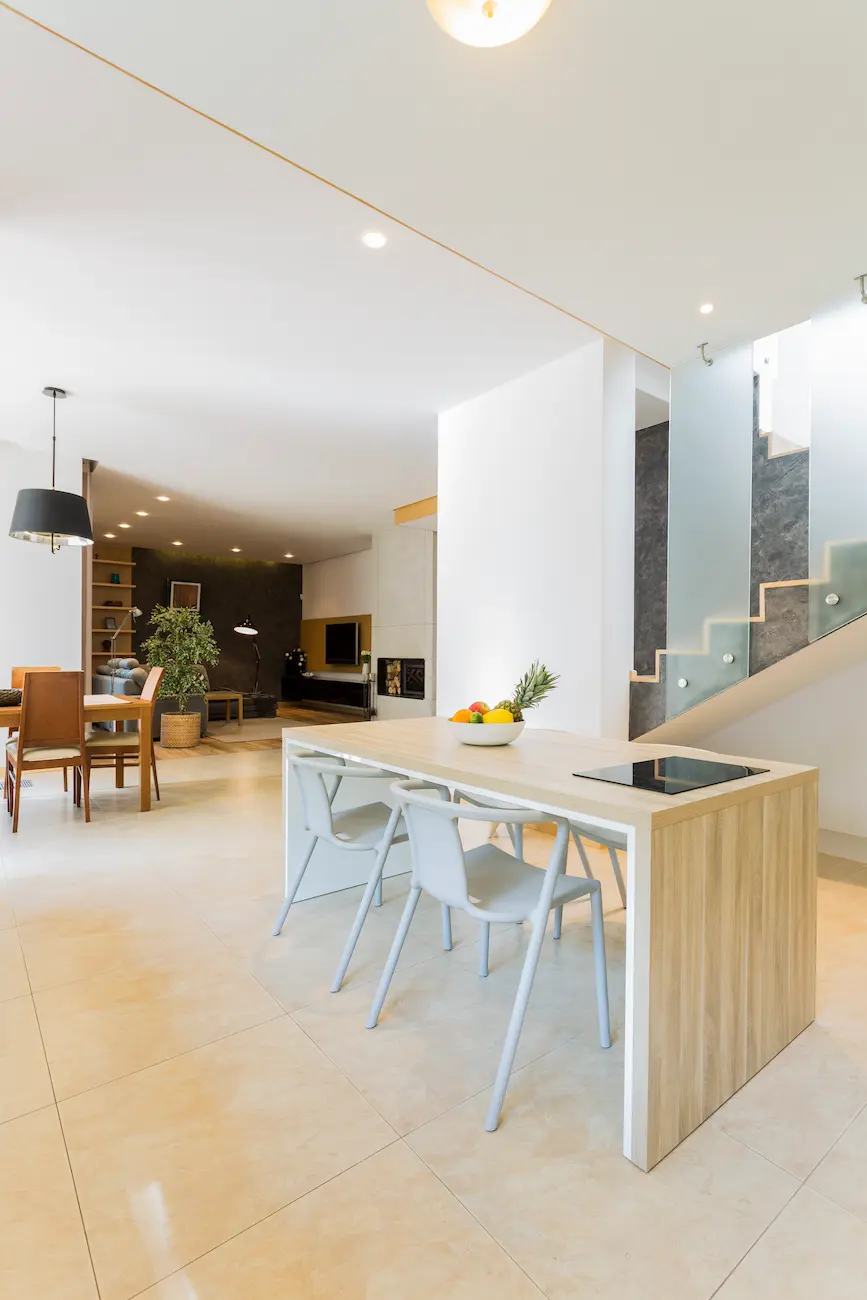Open Floor Plans vs. Defined Spaces: A Modern Dilemma
In today’s design world, homeowners and designers face a crucial choice: open floor plans or defined spaces? Both layouts offer unique benefits and challenges that cater to different lifestyles and aesthetic preferences. Let’s dive into the pros and cons to help you determine which style suits your home best.

What are Open Floor Plans?
Open floor plans remove walls to create a large, unified area, typically blending the kitchen, living, and dining spaces. This design maximizes space, enhances natural light, and fosters a connected, airy feel throughout the home.
Benefits of Open Spaces
Open vs. defined spaces is a common consideration for those looking to create a more communal atmosphere. Open spaces are ideal for social gatherings, as they allow guests and family members to interact across the room, making it feel inclusive and spacious.
Despite their popularity, open floor plans may not suit everyone. Noise and lack of privacy are often cited as disadvantages, especially for families needing quiet areas for work or study. Open spaces can also present challenges in managing distinct styles and furniture arrangements.
Exploring Defined Spaces
Defined spaces maintain traditional room divisions, offering separate areas with clear functions. This layout provides a sense of privacy and organization that many homeowners appreciate.
Advantages of Defined Spaces
In the open vs. defined spaces debate, defined layouts are known for creating a structured environment. They allow for personalized decor in each room, making it easier to define the ambiance of each space and keep distractions to a minimum.
Considerations with Defined Spaces
While defined spaces bring structure, they can feel confined. Homeowners who enjoy an open, flowing space may find walls limiting. Furthermore, smaller defined spaces can sometimes reduce natural light, making rooms appear darker and less inviting.
Making the Right Choice for Your Home
Ultimately, the choice between open floor plans and defined spaces depends on your lifestyle. If you prefer a lively, interconnected layout, open spaces might be ideal. However, if you value privacy and organization, defined spaces could be a better fit. Consider your daily routines, family needs, and long-term plans when deciding on the layout that aligns best with your vision.
Ready to Transform Your Home?
Our expert team at Master Build & Design is ready to bring your dream house to life. Contact us today to start your project.


